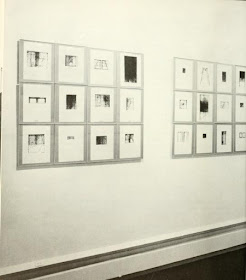Alyssa Dennis often uses architectural perspectives to create a commentary on the way we inhabit architectural space. By leaving the underlying construction of her perspective drawings uncovered and revealing her receding grid framework she reminds us of how all pictorial spaces are artificial constructions and that architects design spaces by using technical drawing systems rather than the older methods employed by 'builders' who worked in a much more 'haptic' way, feeling for the materials and opening out the spaces in a manner that clearly recognised how humans operated. We now inhabit 'machines for living in' and machines are designed and patented using technical drawings.
Perspective is a lot easier to do than many people think and when handled well can be a powerful emotive as well as formal tool. A perspective grid can be worked into and certain forms picked out and clarified, as is the shed above or the window frames below. In this way space begins to develop an interplay with mass. Objects seemingly becoming solid as the grid lines are filled in.
Alyssa Dennis
Her more recent work includes ways to think about eco systems, she is an interesting artist to follow if you are interested in developing more awareness of local plant life and its uses.
Don't be afraid of using basic books on perspective they are fine learning tools and you can have the basics under your belt in an afternoon. Once grasped it's easy to play games with what to reveal and what to ghost out. Collage elements placed into your image suddenly have a concrete space which to inhabit and you can begin to bring in mark making techniques in order to enrich emotional intensity or develop ideas about texture.
Two point perspective
Perspective can be sometimes used to give monumental scale to an image, the drawing below by Étienne-Louis Boullée demonstrating perspective drawing's potential as a framework around which very convincing illusions can be built.
Leonardo loved the geometry and harmony of underlying perspectives, this drawing of his below demonstrating how you can begin to 'people' a space once it has been constructed.
The Flagellation of Christ
Many hours have been spent by various people trying to unpick the meaning of the underlying geometry. For me the way that this low eye point perspective helps Piero ground his figures gives them a convincing weight, a visual gravity that gives authenticity to a moment of spiritual intensity. He freezes a moment to give it historical weight. This goes beyond the belief in any particular religion and heightens our awareness of art's ability to deal with transcendental issues. In this case the paintings are more like 'filled in' drawings, this literally being the case as painters at this time usually worked to cartoons; drawings that were prepared to help transfer images onto walls and other surfaces.
The perspectives of large painting from this time were often laid out on the floor using chalk lines and this can be a wonderful way of reintroducing drawing into architectural environments.
These builder's blue chalk lines (above) are very cheap and great for making huge line drawings.
The blue chalk line in this drawing is a builder's line which is used to determine level. No art was intended.
The blue chalk lines in this drawing (above) are by Sol Lewitt and are used by the artist to link particular points within a determined architectural space. I find the builder's line far more powerful, for me it makes a much clearer statement and in comparison I feel Lewitt's lines appear far too decorative.
The main point about this post though is that an old technique, 'perspective' can be re-visited and re-engaged with, hopefully being something that can allow you to ask questions about contemporary drawing practices and continue to open out possibilities for drawing practice into more environmental and architectural approaches.
See also:






































